|
In the cohousing development model the future residents participate in the planning, design and development of the community so that it directly responds to our needs. We are working with cohousing development consulting and Mobius Architecture to help us manifest our vision.
The Belterra community will be a neighbourhood of attractive, energy efficient homes and common buildings with abundant gardens and direct, easy access to forest, creeks, and ocean. We are close to completion and some of us have moved in! The expected completion date for all buildings is Summer 2015.
Currently no homes for sale at Belterra
|
The photos show a typical home at Belterra.
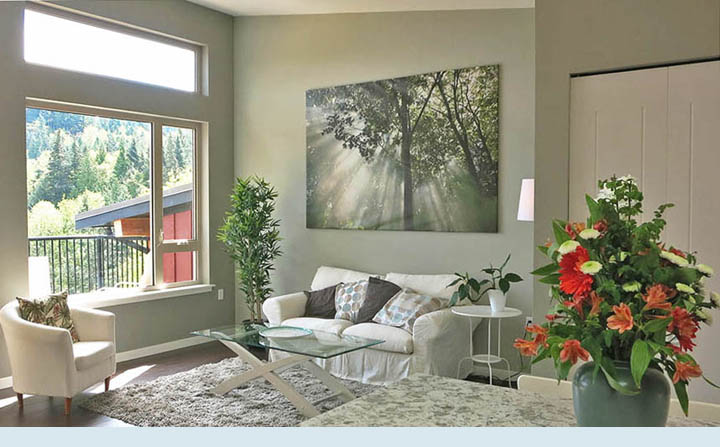 
To see images of our project under construction, click on the link below:
https://www.flickr.com/photos/108274273@N04
We have prepared an Information Package in PDF format that provides an overview of the Belterra project. This information is also available on the webpage below.
Property Description
The Belterra community is located on Carter Road, a short walk or bicycle ride from the village of Snug Cove on Bowen Island. The 10 acre (4.2 ha) parcel is nestled into a hillside facing east, with views across tree-covered slopes to Howe Sound and the snow-crested mountains of the mainland.
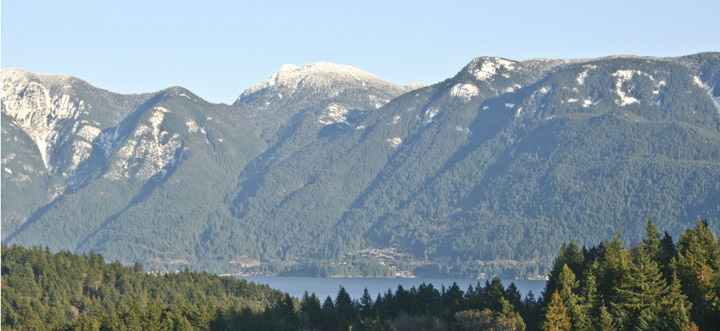
 |
Belterra members have constructed trails through the woods to allow easy access to the nearby creek, waterfall and adjacent community lands. These connect with the vast complex of hiking trails that make Bowen Island a destination for outdoor enthusiasts.
Belterra Cohousing’s vision is rooted in a deep respect for nature. Working with consultants, environmentally sensitive areas were identified and a 4.5 acre reserve was dedicated to the municipality. This area provides public access to a path that runs along a year-round, fish-bearing stream and under old growth Douglas fir and cedar trees.
|
The Belterra property welcomes the sun as it rises over the mountains and enjoys natural light until late afternoon year-round. At the end of the day, the trees, cliffs and snow reflect the sunset and on occasion the mountain peaks will offer us a rising full moon.
The Context Plan and Aerial Context show the location of the property relative to Snug Cove and the surrounding area. The Site Features plan shows the Belterra property and its proximity to roads and neighbouring buildings.
The Biophysical Assessment prepared by Whitehead Environmental Consultants provides information about the presence of sensitive plant or animal species, habitats or ecosystems and streamside protection setbacks required to meet the provincial Riparian Areas Regulation.
Site Plan
A single lane paved road curves its way up to the top of the Belterra property ending at a stunning viewpoint. Early on it was decided that this overlook would be preserved as a special place for the community to share.
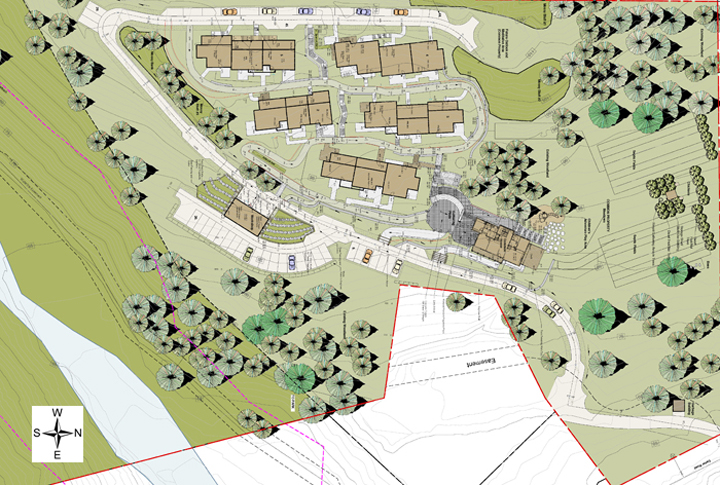
All vehicles and parking remain at the perimeter of the residential area while a meandering pedestrian pathway forms a continuous link from the upper part of the site to the lower, with the residential dwellings stepping down the slope along the pathway. The landscape design includes stone harvested from the site and subdued pathway lighting.
The residential buildings are clustered on the east facing hillside. The site topography and pathway configuration allow homes on both levels to be accessed directly from grade. Most of the homes will enjoy unobstructed views of the North Shore Mountains and many will have a view of the ocean.
The Common House, located near the large grassy meadow, will become one of the community’s places to gather and collaborate.
There will 30 townhomes in 5 compact buildings with homes ranging in size from approximately 500 to 1200 square feet with a variety of floor plans to meet the diverse needs of singles, couples and families.
 |
The workshop, greenhouse and parking will be located below the main Belterra Road to the south. Beyond that is the Terminal Creek protected woodland.
The large grassy meadow is expected to be home to chickens, bees and fruit trees.
Belterra has attracted a number of gardeners who are eager to create community vegetable gardens, as well as planting on their own patios and decks. The terraced garden next to the greenhouse will enjoy sunlight from dawn until late afternoon.
The trails and woods, plaza, grassy meadow, children’s adventure play area and quiet paved roads all await the imagination of Belterra’s children.
|
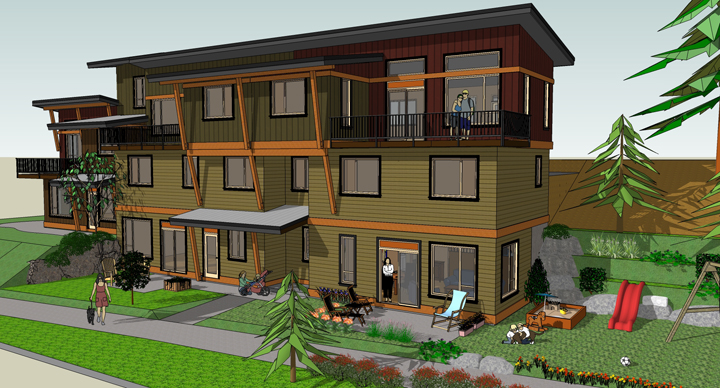
Contemporary West-Coast architecture, in a traditional European hillside village setting.
Return to Top
Building Form and Character
The buildings’ exteriors reflect their surroundings using natural colours and textures on the exterior walls, wood trim, covered porches, stone retaining walls, and timber buttresses.
As much as possible, natural light has been maximized. All units have an efficiently designed open plan kitchen, living, dining area. Upper floor homes enjoy vaulted ceilings, skylights, clerestory windows and beautiful views of Howe Sound and the mountains beyond.
Several of the plans have been designed with families in mind - efficient, two story townhomes with ground level access, good sized private outdoor spaces and two or three bedrooms. Owners will be able to fence their yards according to guidelines established by the community.
Click here for more information about why Bowen Island is such a great place to raise a family.
Other plans have been designed with elders in mind – compact, single level homes with large decks plus some ground level area for gardening. Most of these homes are within easy access of the parking.
Home Feature Highlights
- designed to BuiltGreen™ Gold standards
- hydronic radiant in-floor heating powered by a heat pump, in units that are on a single level
- two storey units: in-floor heating (as described above) on the first level, plus electric baseboard heating on the second level
- energy efficient refridgerator, washer and dryer
- all units have a minimum of 9’ ceilings, upper floor homes have vaulted ceilings
- 5.5’ soaker tubs
- maple Shaker cabinets
- high-level sound-proofing (double wall construction and 1.5" gypcrete between unit floors) will reduce sound transfer between units
- energy efficient, Low E coating, and generous sized vinyl windows will ensure abundant natural light
- plumbed for future solar hot water heating
- fifty year standing seam metal roofing
- rainwater harvesting system including barrels as well as underground cisterns
- each home has its own private deck or patio
Private Outdoor Space
Parking areas, the Common House, roads, greenhouse, workshop, and building exteriors are all common property with title to ownership shared by all Belterra homeowners. The land, with the exception of the ‘limited common property’ that is designated for each unit as a patio or entryway, is also jointly owned and maintained.

Every home will have access to ground for gardening, and many of the lower level units will have a good-sized private yard. Owners may landscape their outdoor spaces and build fencing according to guidelines that will be established by Belterra owners before the project is completed.
The boundaries of limited common property (private outdoor space) are defined by the common wall between the units (side by side), by the back corner edge of the lower level corner units, and the edge of the pedestrian path, road, protected area or other property boundary.
Patios (included in all lower level units) will be finished in crushed gravel but may be modified per guidelines, after move-in. Decks (all upper level units) will have textured black aluminum picket railings. Dog owners will be required to fence their private outdoor space to contain their pet(s), but for others, fencing is optional.
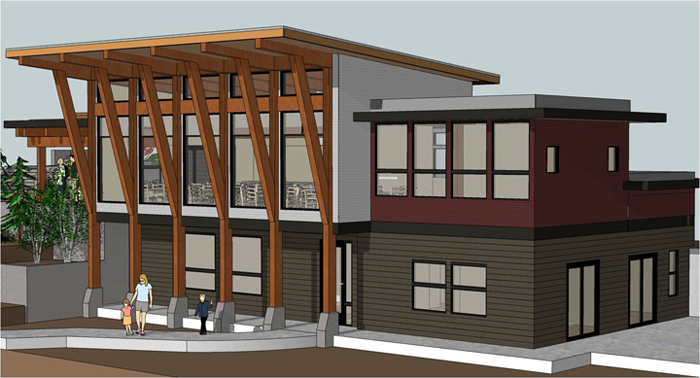
The Common House will be the heart of the Belterra community.
Return to Top
The Common House
Belterra’s 3346 square foot Common House will be central to community life at Belterra, offering an extension to residents’ homes with space for gathering and group activities. The nucleus will be the large kitchen and dining room. Traditionally, cohousing residents choose to share meals once or twice a week. Cooking is a great opportunity for socializing, and dining together develops a sense of kinship.
The kitchen was designed with input from Belterra’s future residents; it boasts a butcher block island, refrigerator and upright freezer, two ranges (one gas, one electric), two sinks and a dishwasher, plus lots of storage. Double French doors lead to a covered outdoor cooking area and dining patio. Beyond the patio is a plaza — just right for impromptu performances or soaking up rays on a sunny day.
The great room in the Common House features a vaulted timber-framed ceiling and towering windows. The adjoining lounge is a cozy space, with a wood burning fireplace and places for reading and relaxing.

The lower level was designed with a variety of uses in mind: there is a multi-purpose room with cabinets, range, sink and refrigerator that could be used for arts and crafts, yoga or canning. Two guest rooms, as well as a children’s play room, are also located on the lower level.

During the design and planning process, prospective residents requested that the contractor leave the finish work as a community project. The approved plan specifies that the contractor will build to the drywall primed stage, leaving the final touches, from woodwork to painting and installation of light fixtures, for the owner-residents to complete.
Along with lumber and stone salvaged from the site, the volunteer labour and creativity contributed by Belterra residents will naturally establish the Common House as the heart of the community.
Other accessory buildings may be incorporated for workshops, greenhouses, bike storage, garden sheds, composting and recycling. The shared facilities support interaction among neighbours and function as an extension to our private dwellings making it possible to reduce the home size (and overall carbon footprint) without negatively impacting lifestyle.
Return to Top
Home Plans and Prices
During the development phase the members and future residents are the directors and shareholders of a corporation that serves as the legal entity for the project. Unlike conventional development models there is no profit included in the development costs of a cohousing project. The homes are purchased at cost because the group funds the equity that facilitates the development and construction. Ownership converts to strata title on completion. Decision-making skills learned by the group during the planning and construction process provide a valuable foundation for achieving agreement.
Return to Top
Professional Team
Belterra Cohousing has hired a team of qualified and dedicated professionals to facilitate design and rezoning and provide services through construction to project completion.
Ronaye Matthew of CDC cohousing development consulting is providing project management and community building services. CDC provided management services for four of the seven completed communities in BC. Ronaye has thirty five years experience in single and multi-family development and construction.
Peter Treuheit of Mobius Architecture is an experienced west coast architect and has provided design services for three other cohousing developments.
The project team also includes Creus Engineering, EABB Planning Services, Whitehead & Associates Environmental Consultants, Senga Landscape Architecture, S + A Falcon Engineering, Chiu Hippmann structural engineering, Aqua-Coast Engineering and Building Balance Consulting.
Julian Burtnick of Burtnick Enterprises, a general contractor with whom the project manager and architect have worked in the past, is providing services to construct the project. Julian is easy to work with and provides a quality product on time and on budget. He is a certified BuiltGreen™ builder and will be providing a Guaranteed Maximum Price contract for Belterra cohousing.
|

